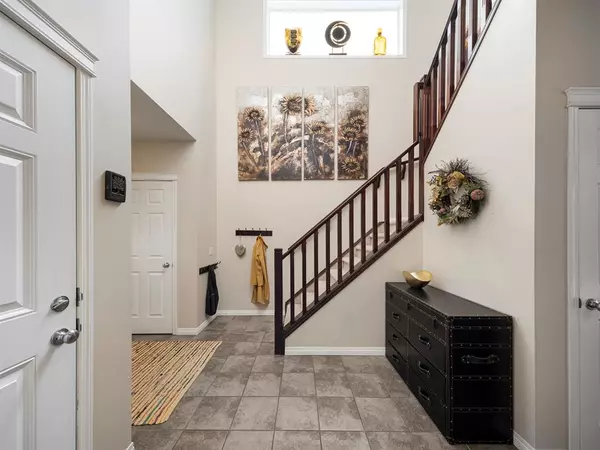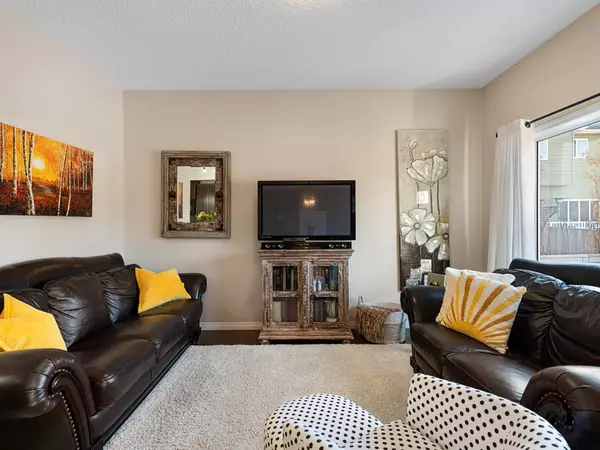$490,000
$499,900
2.0%For more information regarding the value of a property, please contact us for a free consultation.
3 Beds
3 Baths
1,494 SqFt
SOLD DATE : 02/20/2023
Key Details
Sold Price $490,000
Property Type Single Family Home
Sub Type Semi Detached (Half Duplex)
Listing Status Sold
Purchase Type For Sale
Square Footage 1,494 sqft
Price per Sqft $327
Subdivision Hillcrest
MLS® Listing ID A2021074
Sold Date 02/20/23
Style 2 Storey,Side by Side
Bedrooms 3
Full Baths 2
Half Baths 1
Originating Board Calgary
Year Built 2012
Annual Tax Amount $2,574
Tax Year 2022
Lot Size 3,323 Sqft
Acres 0.08
Property Description
Welcome Home to this bright 2 storey in the desirable community of Hillcrest. With great curb appeal, this property looks as good outside as it does on the inside. Your large front entrance is spectacular with high ceilings and abundance of light. This home offers open living room/dining/kitchen space, making it the perfect floor plan for a family or for entertaining. The kitchen has an abundance of cupboard and counter space, which is further enhanced by the large eat up island, perfect for visiting while someone is preparing dinner. The kitchen offers a walk in pantry with fantastic storage, granite countertops and undermount sink. Just off the kitchen you will enjoy your library which can be used as an additional sitting area, music room or office - just close the lovely pocket doors and enjoy your privacy! Up the handsome staircase you will find three bedrooms, all well sized. The primary bedroom is large with two beautiful windows and a fantastic walk in closet with an additional window for great light, and lots of room for hanging and shelves to keep you organized. The 5 piece ensuite is amazing - 2 sinks in the long vanity so you each have your own room and space, a large mirror, peaceful soaker tub and separate shower. The convenience of the upstairs laundry room will make doing laundry less of a chore, and the laundry room offers organizers for hanging, as well as shelves. This home has it all! Outside you can enjoy your backyard which is fully fenced and offers a deck for entertaining or sitting and enjoying the summer evenings. This home is in move in condition and has been meticulously cared for. Close enough to walk to Coopers shopping and all the conveniences Airdrie has to offer, you'll love making this your home!
Location
State AB
County Airdrie
Zoning R2
Direction E
Rooms
Other Rooms 1
Basement Full, Unfinished
Interior
Interior Features Kitchen Island, No Animal Home, No Smoking Home, Pantry
Heating Forced Air, Natural Gas
Cooling None
Flooring Carpet, Ceramic Tile, Hardwood
Appliance Dishwasher, Garage Control(s), Microwave Hood Fan, Refrigerator, Stove(s), Washer/Dryer Stacked, Window Coverings
Laundry Laundry Room, Upper Level
Exterior
Parking Features Driveway, Single Garage Attached
Garage Spaces 1.0
Garage Description Driveway, Single Garage Attached
Fence Fenced
Community Features Schools Nearby, Playground, Street Lights, Shopping Nearby
Roof Type Asphalt Shingle
Porch Deck
Lot Frontage 25.92
Exposure E
Total Parking Spaces 2
Building
Lot Description Level
Foundation Poured Concrete
Architectural Style 2 Storey, Side by Side
Level or Stories Two
Structure Type Wood Frame
Others
Restrictions None Known
Tax ID 78798913
Ownership Private
Read Less Info
Want to know what your home might be worth? Contact us for a FREE valuation!

Our team is ready to help you sell your home for the highest possible price ASAP

"My job is to find and attract mastery-based agents to the office, protect the culture, and make sure everyone is happy! "







